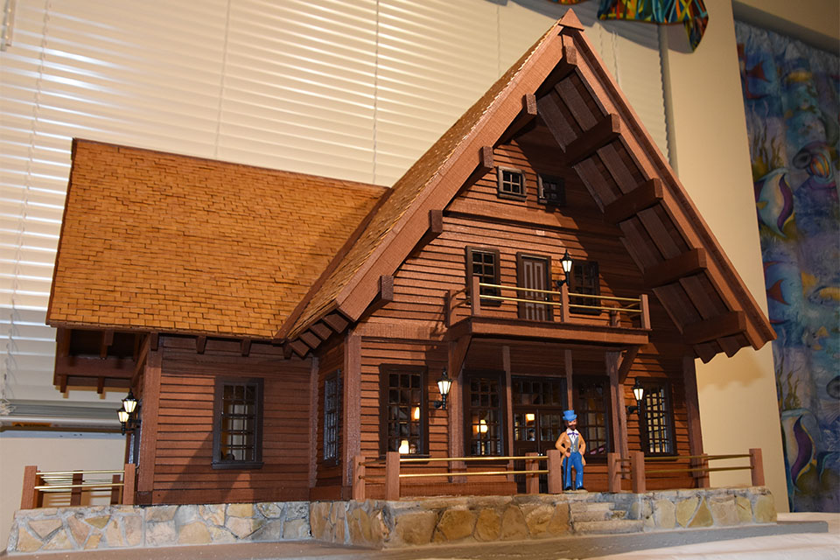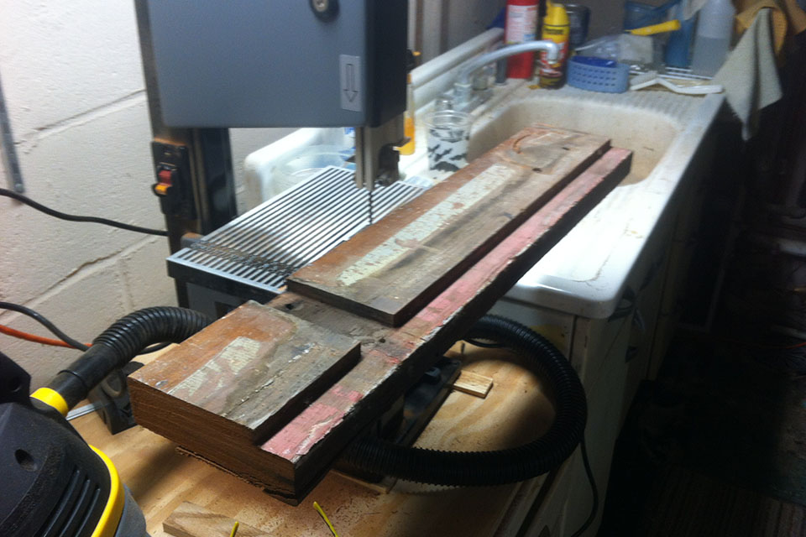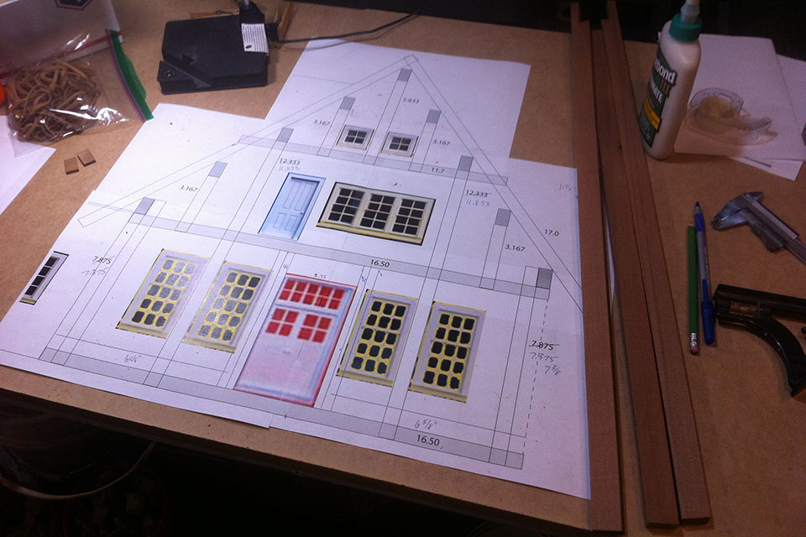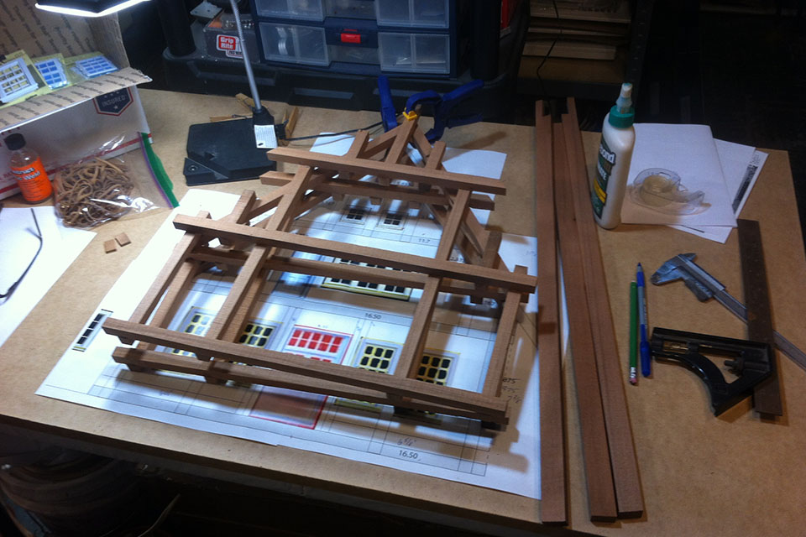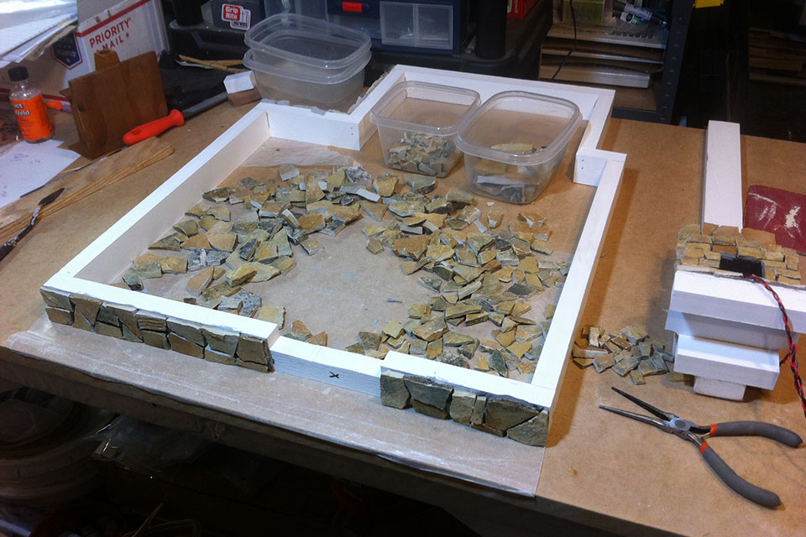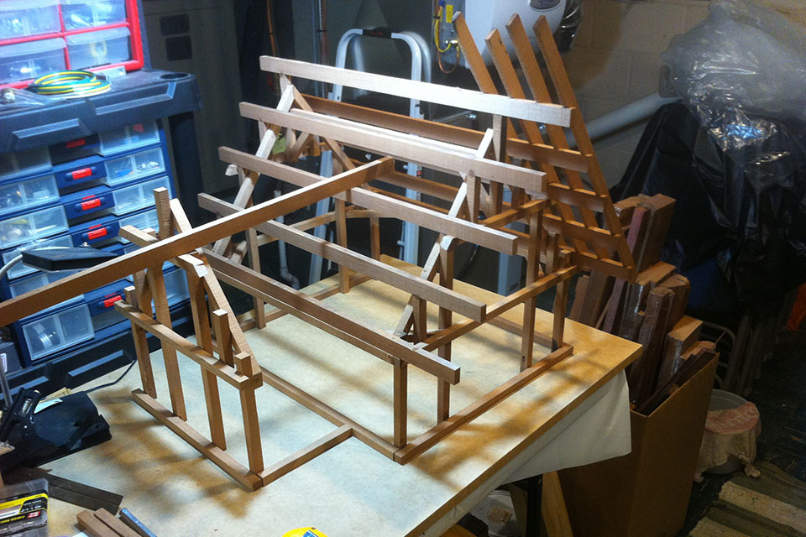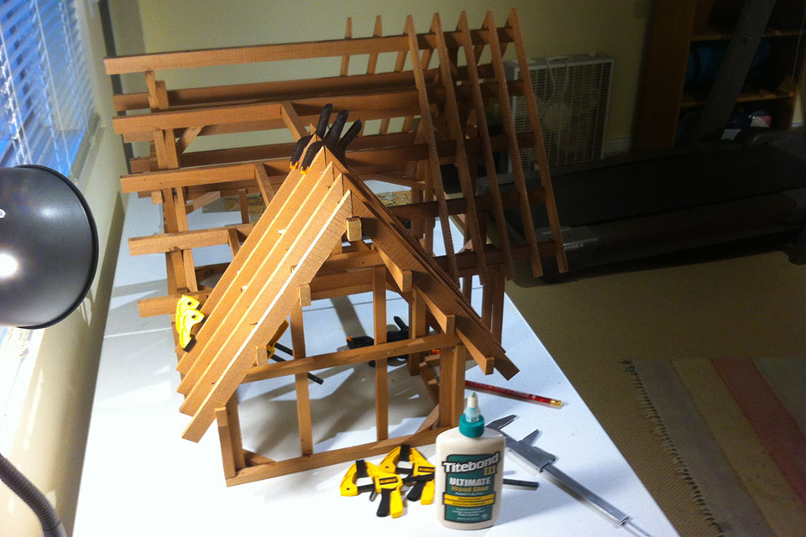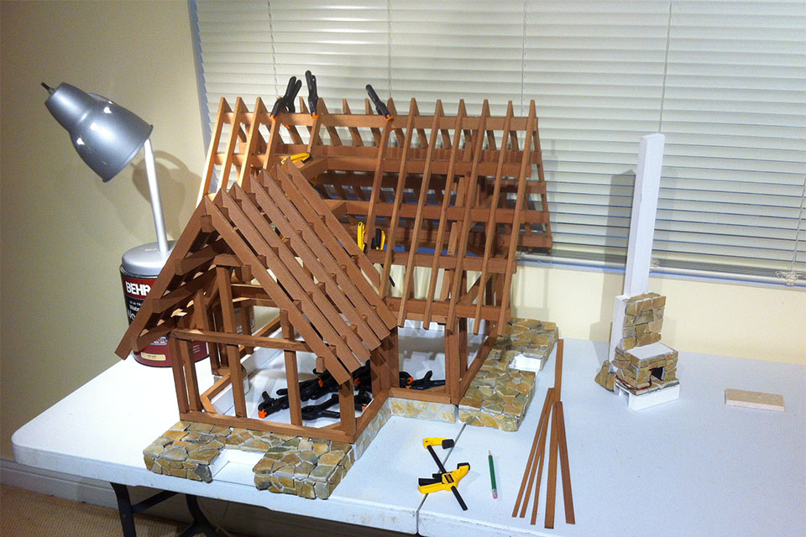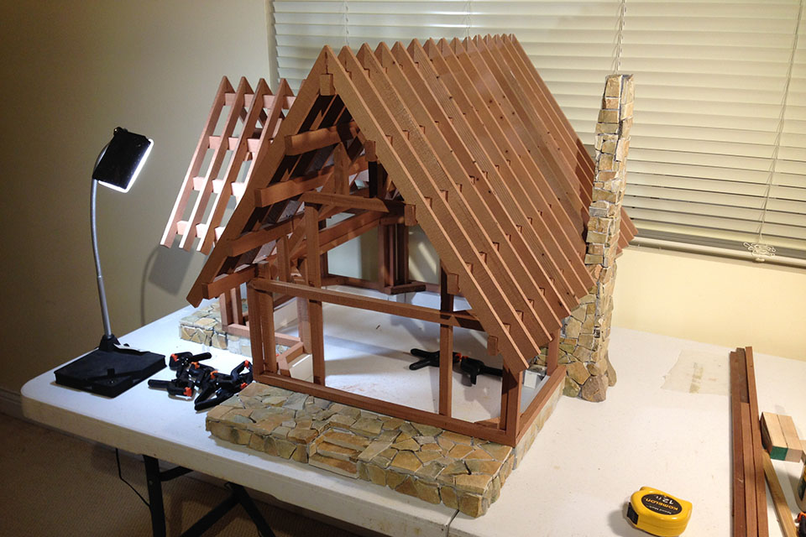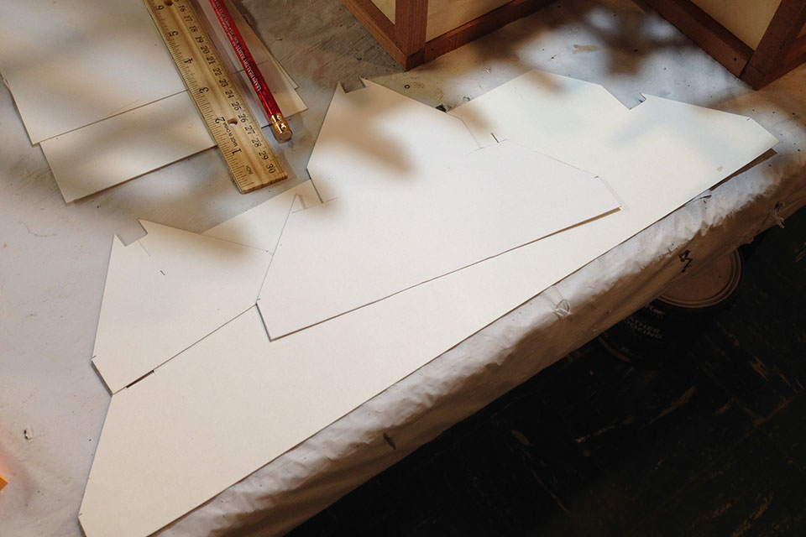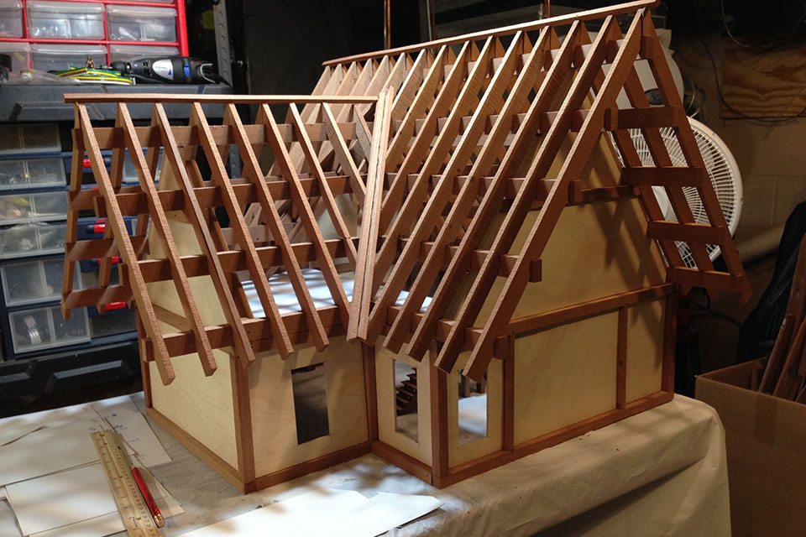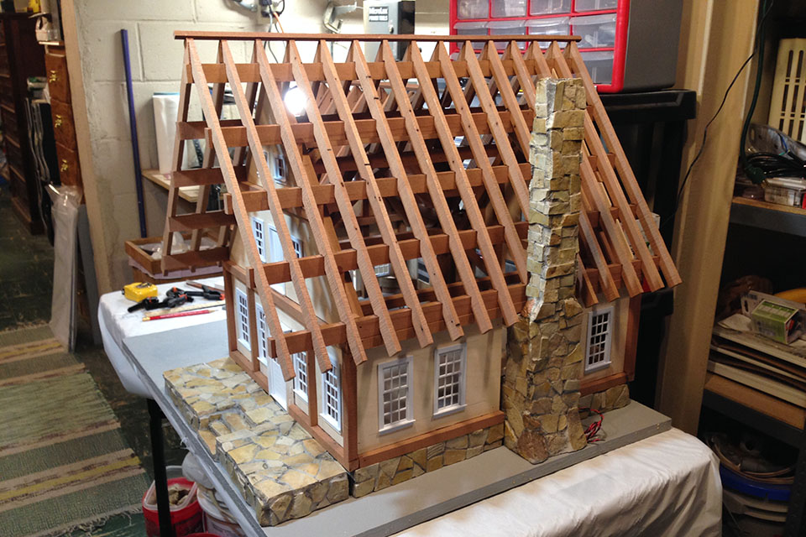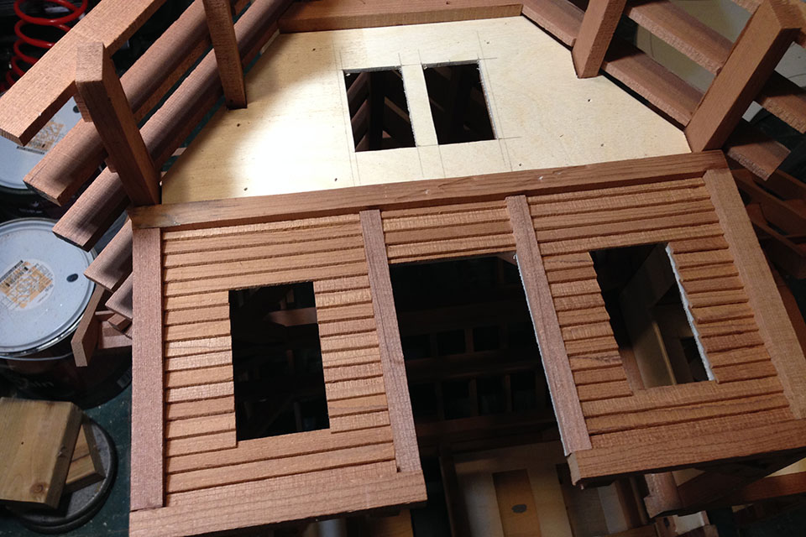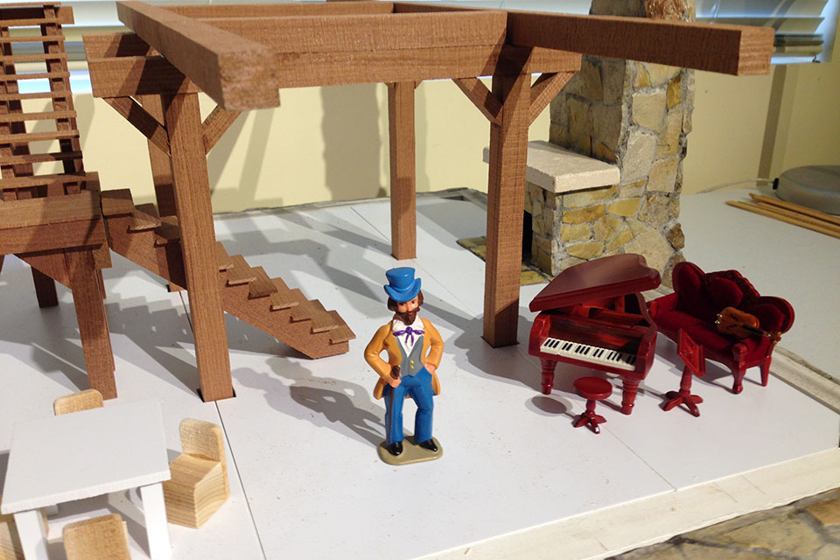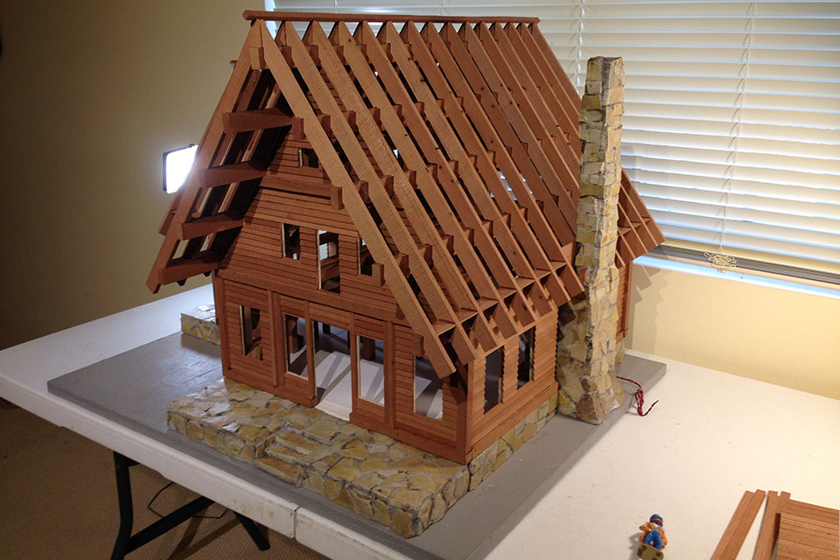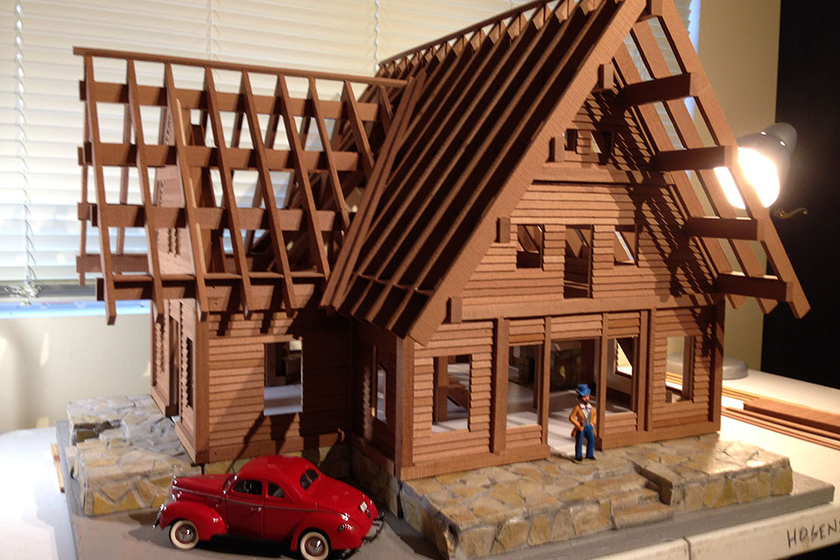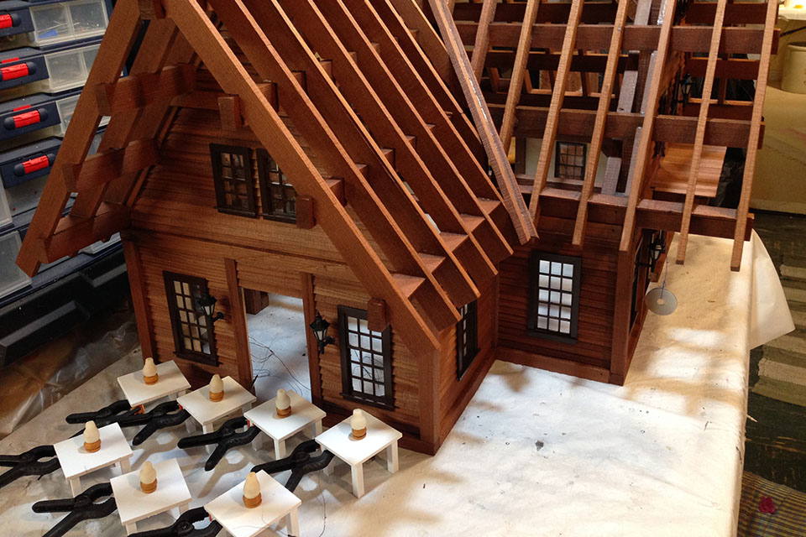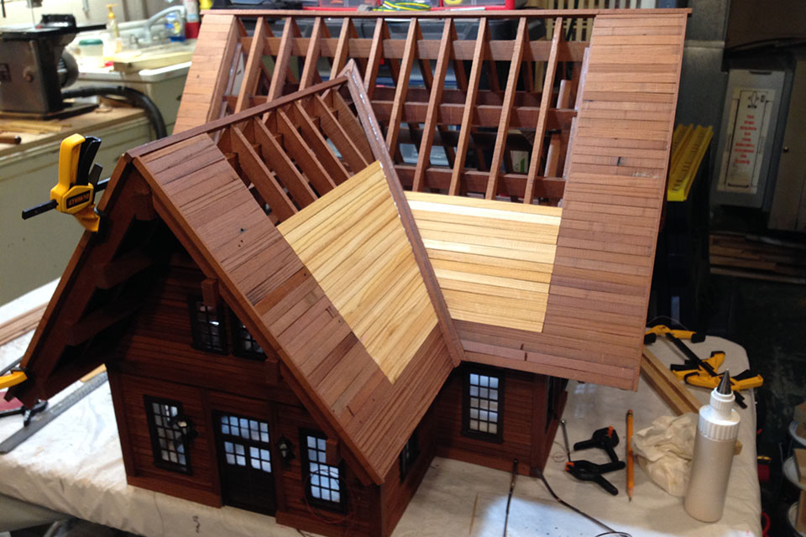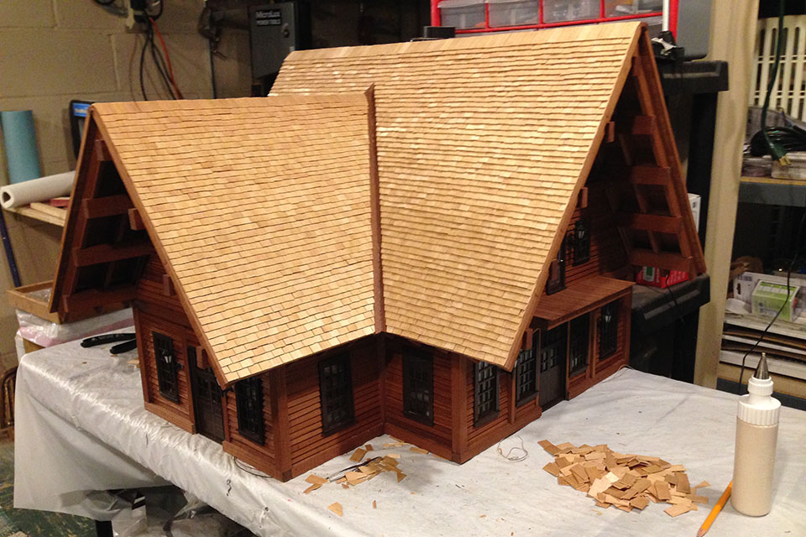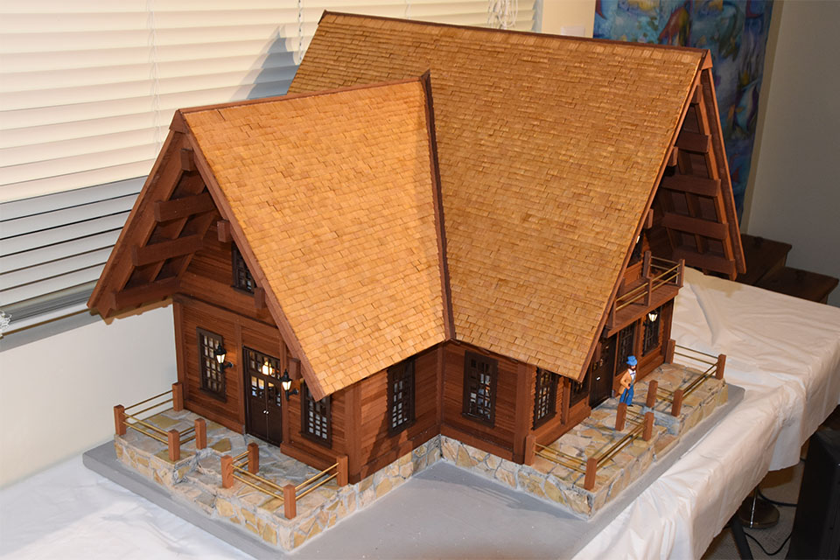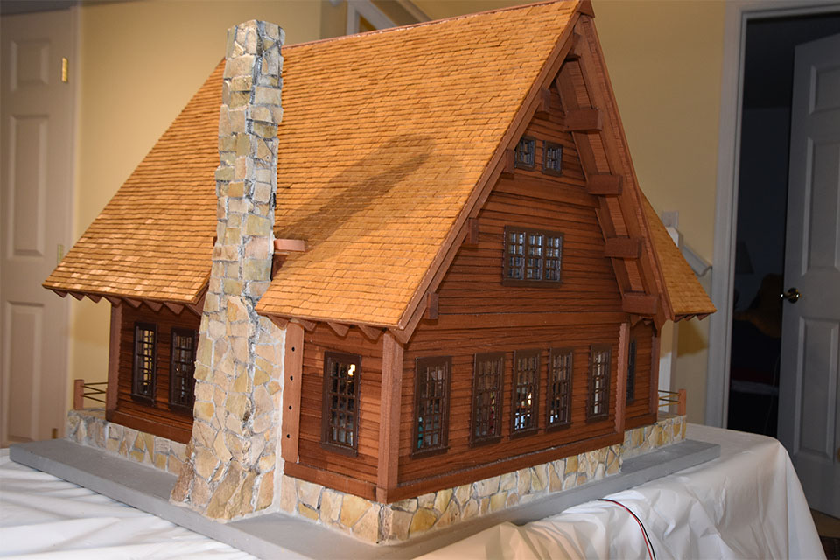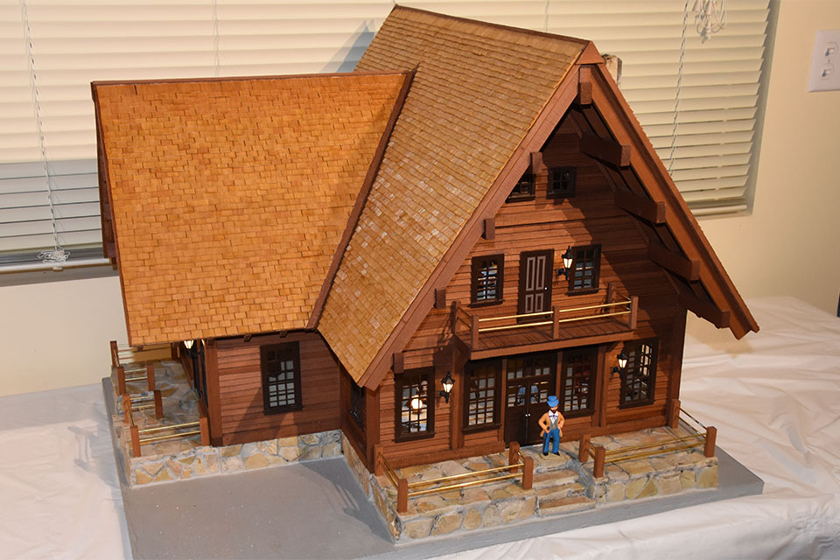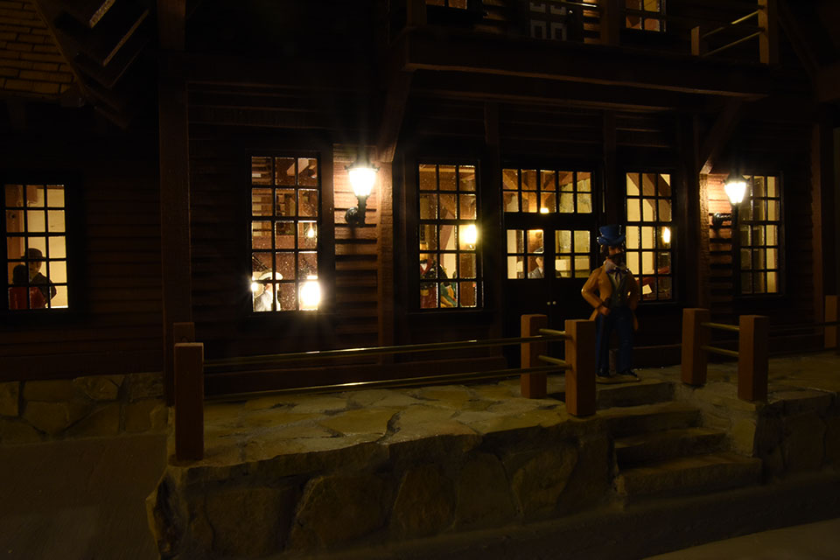
The Lodge - Scratch Build Project - Winter 2017-2018
So this is what an old window frame looks like after I cut it into a few hundred tiny pieces and glue it back together!
I acquired some crude architectural salvage from a window replacement project at Serenity Shore on Big Marine Lake. It turned out the old window frames had been made from custom milled redwood. Given the date of original construction, this redwood is 60+ years old. While pretty rough looking at the onset, with the help of a high speed band saw, I found I could cut scale model lumber quite efficiently. I had no trouble cutting tiny "boards" as thin as 1/16". I wanted to build something for my railroad layout with this rather precious wood, and wanted to do something that would show off the wood as much as possible. I decided upon a "lodge" somewhat inspired by mountain chalet designs, with open beam construction.
This is about the extent of blueprint drawing that went into the project. In order to get the beams cut right, I had to dimension and draw these out fairly accurately.
I started by assembling the frames that make up the ends of the structure.
Along with the wood working, I started on a foundation made of cellular PVC board with real stone mortared onto it for a realistic stone foundation appearance. You can also see the beginning of a fireplace on the right.
Once I had end frames to hold up cross beams, the structure started coming together.
Each rafter had to be notched out to fit the beams. That one little bottle of glue would only be the start. I went through that and two more of the bigger size bottles before I was done with this project.
I glued and clamped a few more rafters each night for several nights.
Doing a fit check here. So far, so good.
The wall panels are 1/8" birch plywood. There was some tricky cutting on some of the panels, so I did a "paper doll" mockup of the wall panels and then used them as my cutting pattern.
Doing a fit check on the wall panels, and just getting started on the 27 window cutouts.
Doing a fit check on the windows here.
The band saw got a workout slicing up lots of redwood siding. One 2"x6" section of wood cuts down to roughly 200 strips of 1/24 scale siding. The pieces of siding were originally about 20" long, but after chopping them up to fit around all the windows, I placed several hundred little pieces of siding.
While glue is drying on the outside shell, I work on the interior struture and detail.
Another fit check a little later in the process.
Fit check view from another angle.
I installed exterior lights on the building and worked at hiding the wiring. The tables for the interior have lamps that are supposed to look like gas or oil lamps. The really have tiny white LEDs inside, with nearly microscopic wire. The wire will be glued to the table legs and threaded through the floor, with paint doing a pretty good job of concealing the wire.
I saved the roof boards for last so I could more easily see what I was doing on the inside with all the other work to this point. I was originally going to use all cedar on the roof, but changed my mind - I want to see all redwood from the outside. But I still wanted a lighter ceiling inside, so this is how I solved that dilemma.
The shingles are real cedar. I estimated that it would take 5,000 shingles. It ended up closer to 6,000. I was really tired of shingles by the time I got the entire roof done.
Dad hand made all 1,000 shingles on the log cabin and school house he built for me. I was quite certain I wouldn't have either the time or the patience to hand make 5,000 of them, so I didn't even start down that path. I purchased pre-made 1/24 scale cedar shingles.
There was also lots of sealing and weatherproofing inside and out to keep the wood preserved.
The last thing to do was finishing touches like railings on the deck and porches.
Another front view. (Not much to say about it - I just like the pictures!)
The "night view" - there are a total of a dozen "lanterns" on the inside, plus five gas lamps on the outside. And the fireplace has four flickering yellow LEDs simulating a fire.
I think this is my favorite picture. I wanted a winter project to work on. I didn't really need it to take all winter. I'm think I'm going to stick to smaller buildings on future projects. (Ok, at least for next winter... but I've still got more redwood!)
The lodge will make its debut on the layout Summer 2018, just in time to be featured among the tours for attendees of the National Narrow Gauge Convention in September 2018.

