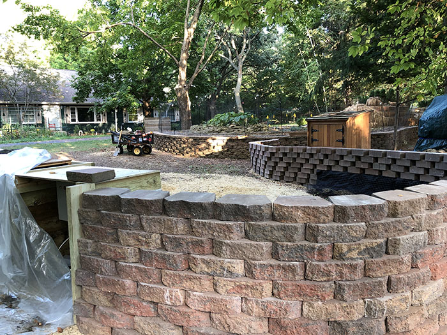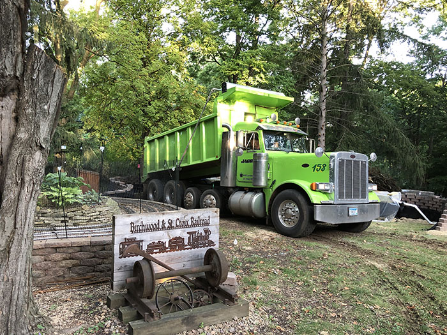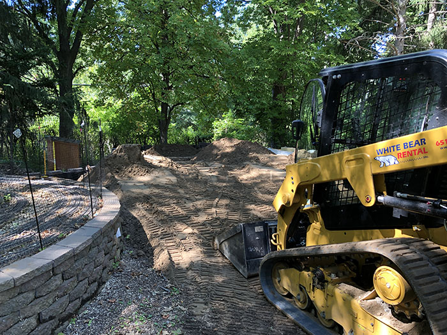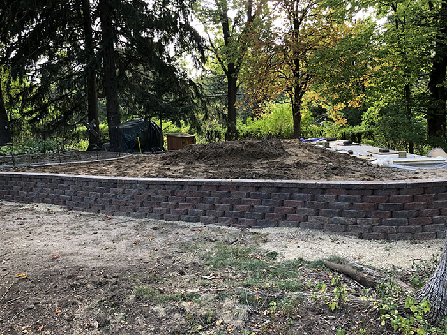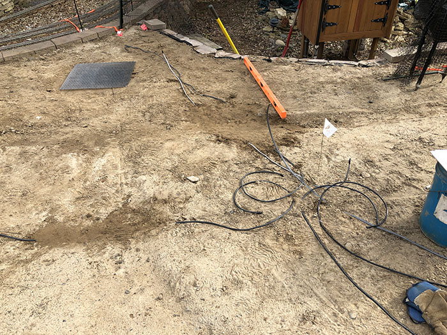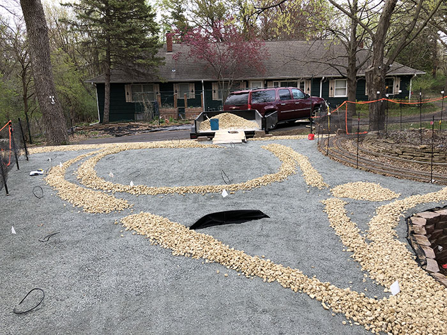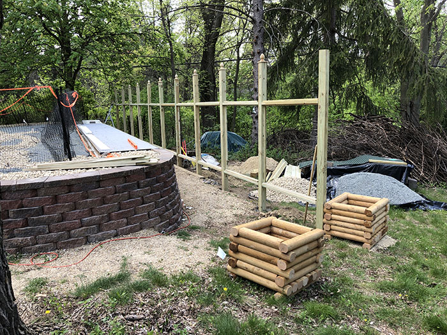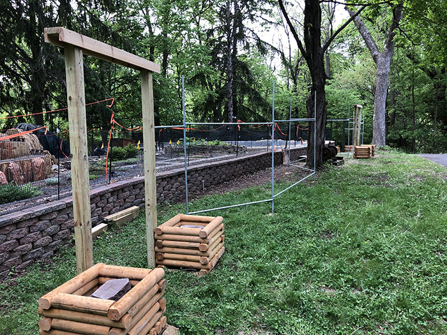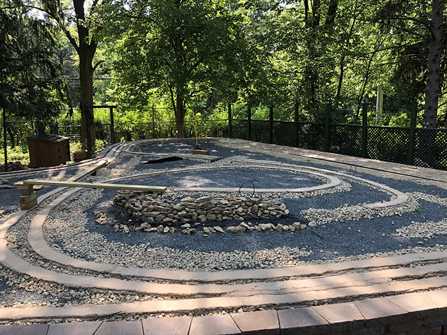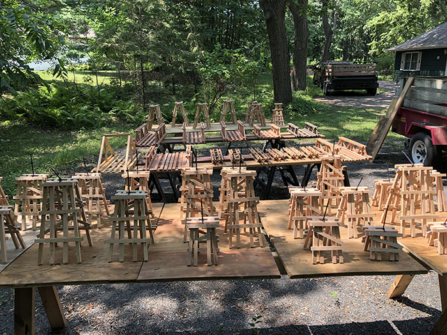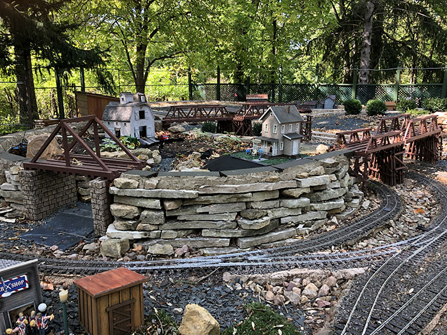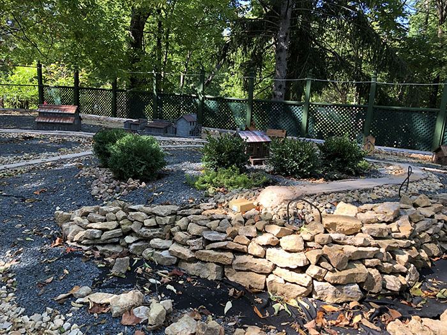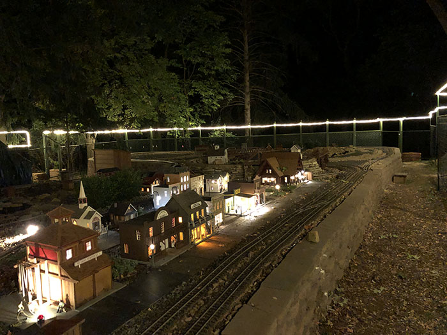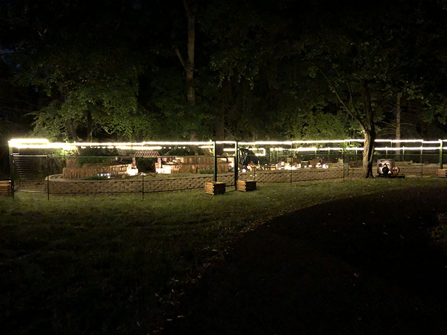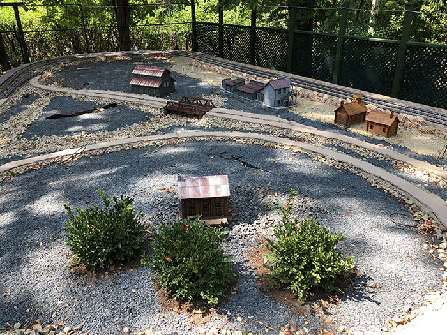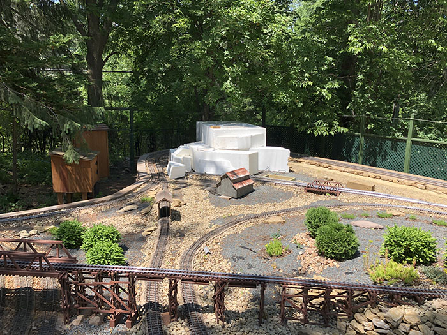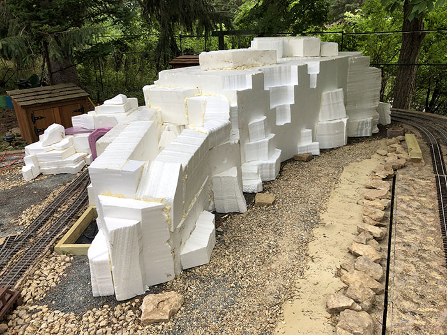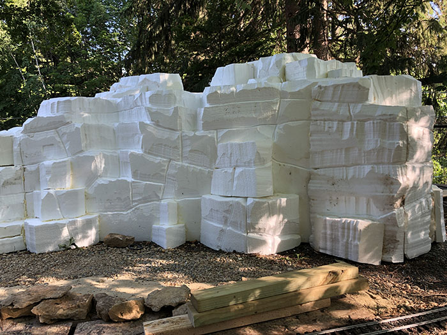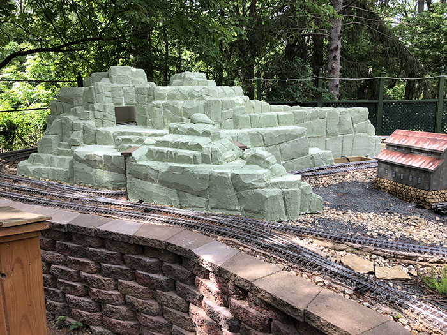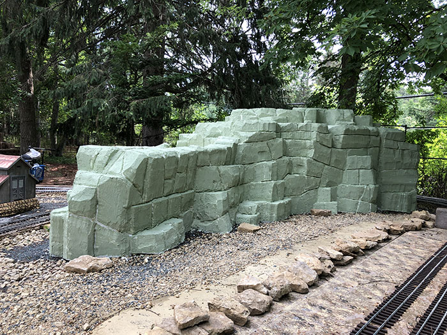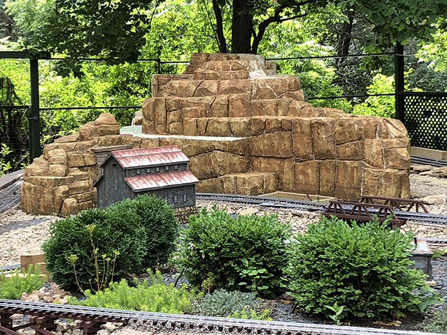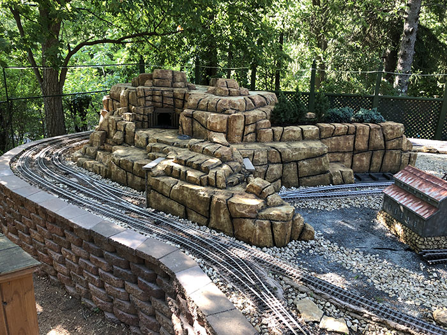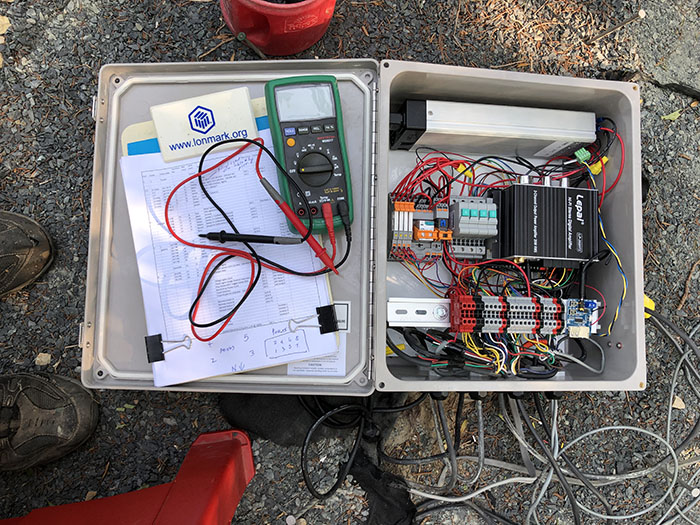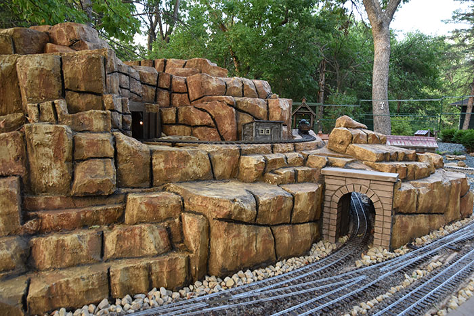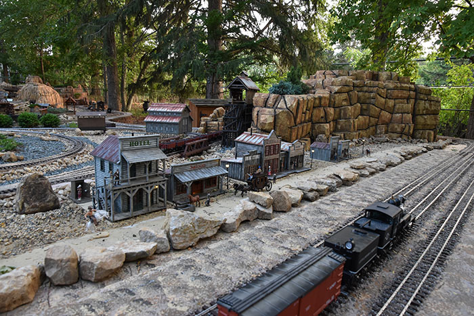
Layout Expansion 2020-2022
Construction of Phase II of the layout began late summer 2020. The original layout was close to being an elongated oval. The addition to the north is twice as wide as the original layout, so makes the overall layout somewhat of a boot shape. With the expansion, top to bottom of the "boot" is 85 feet, and toe to heel is 40 feet.
Another 108 tons of fill were hauled in to raise the bed to nominally 2 feet above ground level. But with the downhill slope at the northwest corner, it is more like 3 feet above ground there.
The "big boy" toys were needed to push the dirt into place.
Roughly another 800 square feet of blank slate are waiting to be filled starting in the spring of 2021. Entire layout covers approximately 2,000 square feet including the expansion.
The first thing to go down Spring 2021 was wiring for future lighted buildings. Drainage was also dug in. The square in the upper left of the photo is actually stainless steel grate covering the drain well, which is plumbed to the outside of the layout. Final leveling included drainage in the form of dry creek beds.
The raw fill was then covered with landscape cloth, then a layer of gray trap. Limestone was then placed as base for track beds and in the dry creek beds.
The increasing population of deer in the area necessitated building a "deer cage" around the entire layout. The north wall is a lattice wall, but the rest of the perimeter is simply wire mesh tied to galvanized pipe.
The gates are anchored by "rock boxes" - those log boxes that look like planters. Since the entire layout sits on top of pretty solid limestone, digging post holes is not possible without either dynamite or ridiculous amounts of work. Floating gate anchors was a simple and effective way out of trying to dig holes in rock. The anchor boxes are temporarily filled with blocks, but will be filled with decorative stone in the end.
Next step was pour the cement track beds. I call it cement but it is a special recipe of Type S mortar, trap, and liquid acrylic. It is far more solid and durable then just ordinary concrete.
The expansion area is going to have a lot of bridges and trestles. I scratch built all of the new bridges and trestles, and here is prep for painting with solid stain weather proofing.
I finally decided the Hosta that I liked so much really didn't fit the layout, so the expansion project includes repurposing the former Hosta garden area as the new farm. Some of the new bridges have been anchored in place, but are awaiting track as of this photo.
I had a substantial inventory of natural limestone. We can't dig in a garden anywhere without hauling away some number of buckets of rock. For the most part, the only dirt is whatever we haul in - not typical of most of Minnesota. I'm using my limestone inventory to build natural formations in the new area. Since no additional future expansion is planned, I intend to use up the big pile of limestone I have on hand.
The top of the deer cage made a good place to run rope lights. The resulting effect for night runs was way cooler than I had anticipated.
Here is the night view from a distance. It has a very festive feel.
Just enough track was laid in late 2021 to get locomotives from the original layout to and from the new storage area at the north end of the expanded layout. The remaining track was laid in early summer of 2022. More greenery was also added in both late 2021 and early 2022.
Work on the third and final mountain began in the spring of 2022. I had one large block, a few small blocks, and a bunch of smaller pieces left from the original mountain builds, and this was a "use up the left-overs" effort.
The project began with gluing together the pieces and making initial rough cuts.
Once the basic form was in place, a lot of texture cutting was done.
The entire mountain was covered with "Tuff II" foam and foundation coating to give it a somewhat protective shell.
Not sure what it looks like at this point, but it isn't looking like foam anymore.
After the green protective coating, a base coat of tan elastomeric paint was applied. Then the process of colorizing began. Four different colors were used. Paint would be brushed on, then partially wiped away with a water soaked rag.
After the initial colorizing, the final pass was to add the rock crack highlights. The cracks are exaggerated, but have the right effect from a distance.
The final push to get the expansion done included building and installing the controller. This automatically turns on a floodlight illuminating the mountain after dark. It includes the remote control for turning on building lights and turning on the background music. The controller also includes a programmable track power control for eventually running the compressed air locomotive back and forth between the mine tunnel and ore loading tower.
Here is the completed mountain from one angle. Be sure to also check out the page about the making of the mine tunnel. Note that there are two tunnels in this picture. The obvious one (lower right) only passes through a part of the mountain. The mine is above and to the left of that tunnel.
Here is the completed mountain from another angle.

